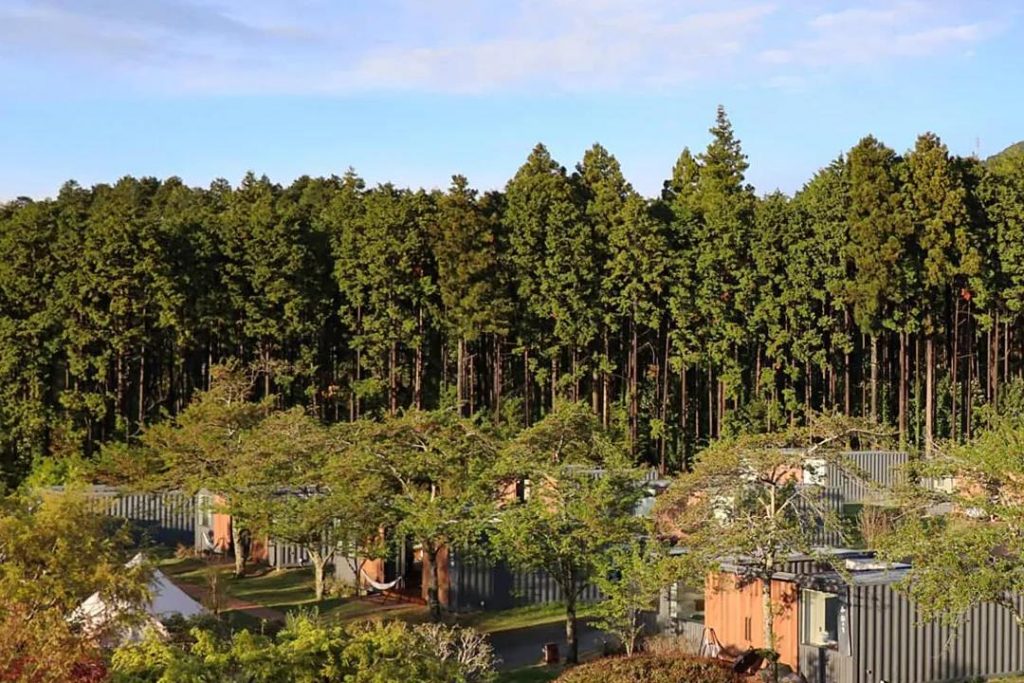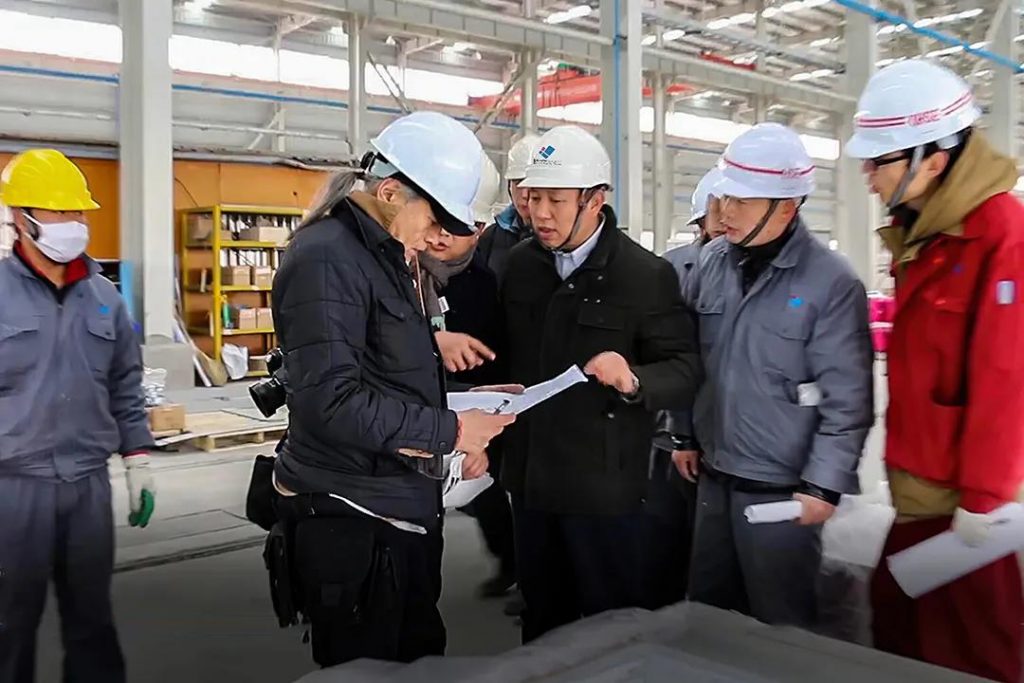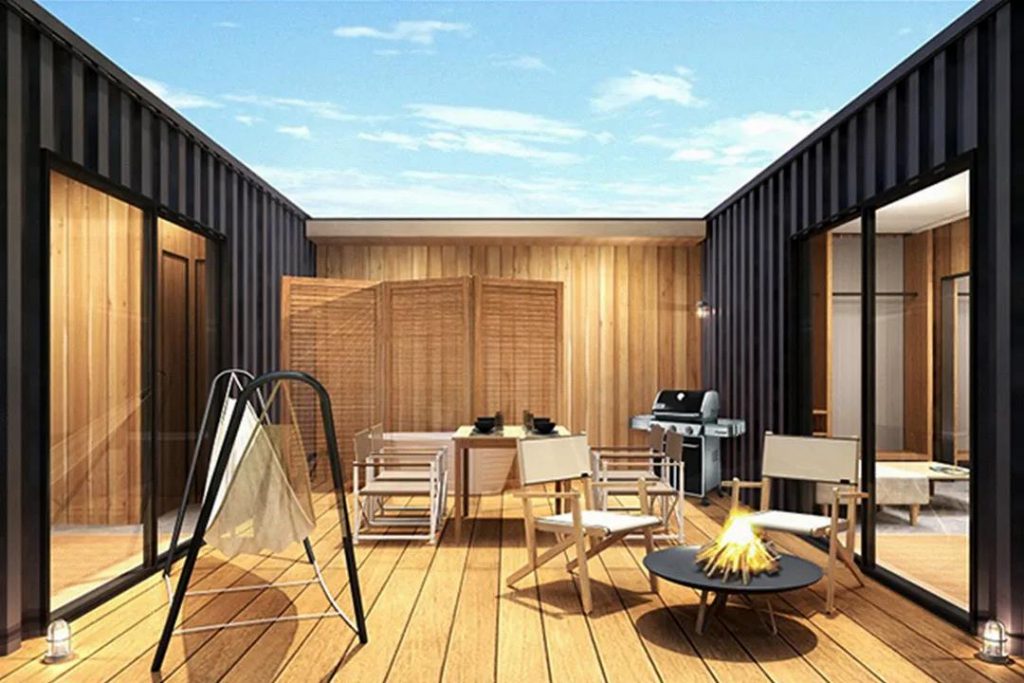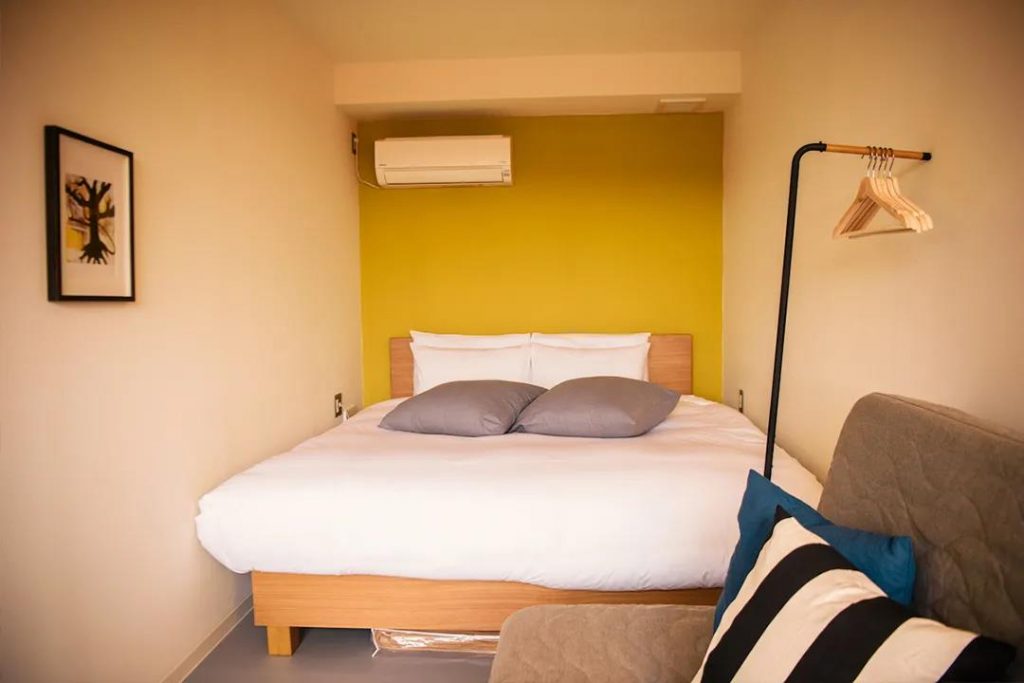A prefabricated modular camping hotel for FUJINO KIRAMEKI, built by Yahgee in collaboration with the Japanese design team. This camping hotel project takes full advantage of the features and benefits of prefabricated modular construction, where the building modules are prefabricated at the factory (in Changshu, China) and shipped to Fuji Gotenba in Fujino Hwang.

Mt. Fuji Modular Hotel
Prefabricated modular assembling combination + high seismic and high industrialization standard
The prefabricated modular camping hotel built by FUJINO KIRAMEKI is located in Gotemba City, Shizuoka Prefecture at the foot of Mount Fuji. Covering an area of approximately 16,500㎡, it consists of 50 prefabricated modular units assembled and combined into 20 individual buildings that combine a playground, petting zoo and spacious event space, where each hotel has a frontal view of the majestic Mount Fuji.

Modular Camping Hotel
It is worth mentioning that Japan's environmental and industrial requirements are extremely stringent. In addition to meeting the local industrial codes of Japan (Mt. Fuji) and the Japanese representative's ultra-high requirements for thermal insulation, sound insulation, and privacy performance, the project also needs to take into account the inter-story displacement required by the earthquake. In terms of structure, the design team took into account during the (domestic) prefabrication: the high local seismic intensity in Japan (Mt. Fuji); and the in-depth discussions with the Japanese representatives, the project had to meet the Japanese R-grade steel certification (JIS Certification). With a project cycle of only one month to both resist earthquakes and meet Japanese industrial standards, for a moment, the project progress was in a difficult situation.

Steel Structure Production Line
JIS stands for Japan Industrial Standards, which is the most important and authoritative national standard in Japan. The certification authority will assign auditors to the factory to review its quality system. In order to maintain the validity of the JIS mark certificate, subsequent audits must be conducted every three years, including new product testing and change audits. From the application for certification to the issuance of the certificate, the normal processing cycle is generally 6-9 months, and the work cycle will be extended if it does not meet the requirements. Depending on the type of product certification, factory audits may be required.

Japanese Representative
Overcoming high difficulties + exceeding standards to complete the task
Also representing a transportation challenge that exceeds expectations for on-time assembly and delivery, the prefabrication of the Changshu Yazi factory is as high as 90%, which not only allows for more controllable process quality and higher efficiency, but also significantly reduces environmental pollution and resource spillage.

Renderings
Modular building as the highest form of building industrialization is known worldwide for its high prefabrication rate. These building modules provided are box-type steel structure integrated modular building system integrating insulation, plumbing, electricity, HVAC, internal high-quality finishes and intelligent systems, transferring more than 90% of the workload of traditional buildings to be completed in a factory environment, ensuring maximum quality and safety stability with very high cost performance.

Three-dimensional rendering
While the building modules are prefabricated in the factory, the foundation of the building structure is also being built on the project site. Once the modules arrive at the site, the prefabricated building modules can be installed by crane like building blocks, and will be ready for occupancy once utilities are connected. The project is expected to shorten the construction cycle by at least 50% compared to traditional construction methods, thanks to the simultaneous construction and seamless transition from the factory to the project site.


JATE Certification
In view of the high prefabrication rate of the modular building, only about 10% of the project required on-site construction, which greatly reduced the on-site construction process and the demand for labor. Although the project started later than other downtown construction projects, all modules were lifted and topped out on schedule.

Indoor
The prefabricated modular camping hotel built by Changshu Yahgee and Japanese design team for FUJINO KIRAMEKI consists of 50 prefabricated modular units assembled and combined into 20 independent buildings. There are four types of rooms: Fujino Suite, The Grand Cabin, Deluxe Cabin and Dog Friendly Cabin, which can be occupied by up to six people.

Pets are allowed to stay
The Grand Cabin and Deluxe Cabin are each designed to be accessible to wheelchair users. Each building is equipped with air-conditioning, shower room and toilet. The balconies are equipped with automatic opening and closing eaves and have barbecue facilities, dining tables, hammocks and outdoor bathtubs.

Washroom
The Fujino Suite features an oversized wooden terrace of approximately 109.1 square meters with an outdoor sofa and large Jacuzzi exclusive to the Fujino Suite, which is located at the very front of the campground and offers great views of the foothills of Mount Fuji.

Sunset
With an interior area of 44.3 square meters, The Grand Cabin is a large guest room available for family use. The bedroom has two large double beds for up to six people, and the suite has a comfortable Jacuzzi. Solid wood bed, simple shoe rack, long row of sofa, beige brown carpet, simplicity and nature are covered in the space. The design of wet and dry bathroom, the simple lines, the collision of natural white and high grade gray make the space give a sense of comfort without being cold or warm.

Oversized wooden deck
Deluxe Cabin has a bedroom, living room, dining room, hammock and open-air bathtub, etc. The rooms are over 50㎡ in size, bringing you spacious and comfortable space. The bedroom is equipped with a king-size double bed, so families can stay in comfort.
Dog Friendly Cabin is a guest room specially prepared for guests with pets. In addition to the deluxe rooms, a special pet park is set up in front of the wooden terrace, where you can unleash your dog and run and play with your dog with abandon. Every corner of the guest room, including the bedroom, is available for the company of your dog.
Photos
Each of The Grand Cabin and Deluxe Cabin has a suite designed for accessibility. The design eliminates the height difference between entrances and exits, and all rooms and bathrooms use sliding doors, making them accessible to wheelchair users while also ensuring the privacy of guests. With barrier-free rooms and personalized service, the hotel's thoughtful and meticulous service is reflected in every detail.

The modular camping hotel is orderly distributed among trees and greenery, where visitors can live in both interactive areas and places and private spaces. The interior of each modular unit is diverse, while the exterior is uniform in color and style, which fully adheres to the logic of traditional Japanese aesthetics and has become extremely popular in Japan.
In line with the sustainable development strategy
This year, Premier Li Keqiang said in his government work report: "actively promote green buildings and building materials, vigorously develop steel structures and assembly-type buildings, and improve the standard and quality of construction works.
In this government work report for the first time proposed the development of steel structure building, steel structure is a comprehensive technology, set the main structure, building energy saving, building fire prevention, sound insulation, profiles and design and construction integration of integrated technology, with the advantages of saving human resources, improve production efficiency, to ensure the quality of function, the development of green building to play a positive role in promoting. Create a smart city, improve the living environment, so that the people live with more peace of mind, more peace of mind, more comfortable.

Ltd. regards safety and environmental protection as an important foundation for sustainable development, takes extending the green industry chain as a sacred mission to fulfill its social responsibility, accelerates the study of carbon reduction action plans, including energy saving and energy efficiency improvement, optimizing energy use and process structure, building circular economy industry chain, etc., strengthens the consensus on carbon emission reduction, adheres to the road of green development, helps the construction industry to transform and upgrade to industrialization, and makes more low-carbon and environmentally friendly assembled buildings take root.
