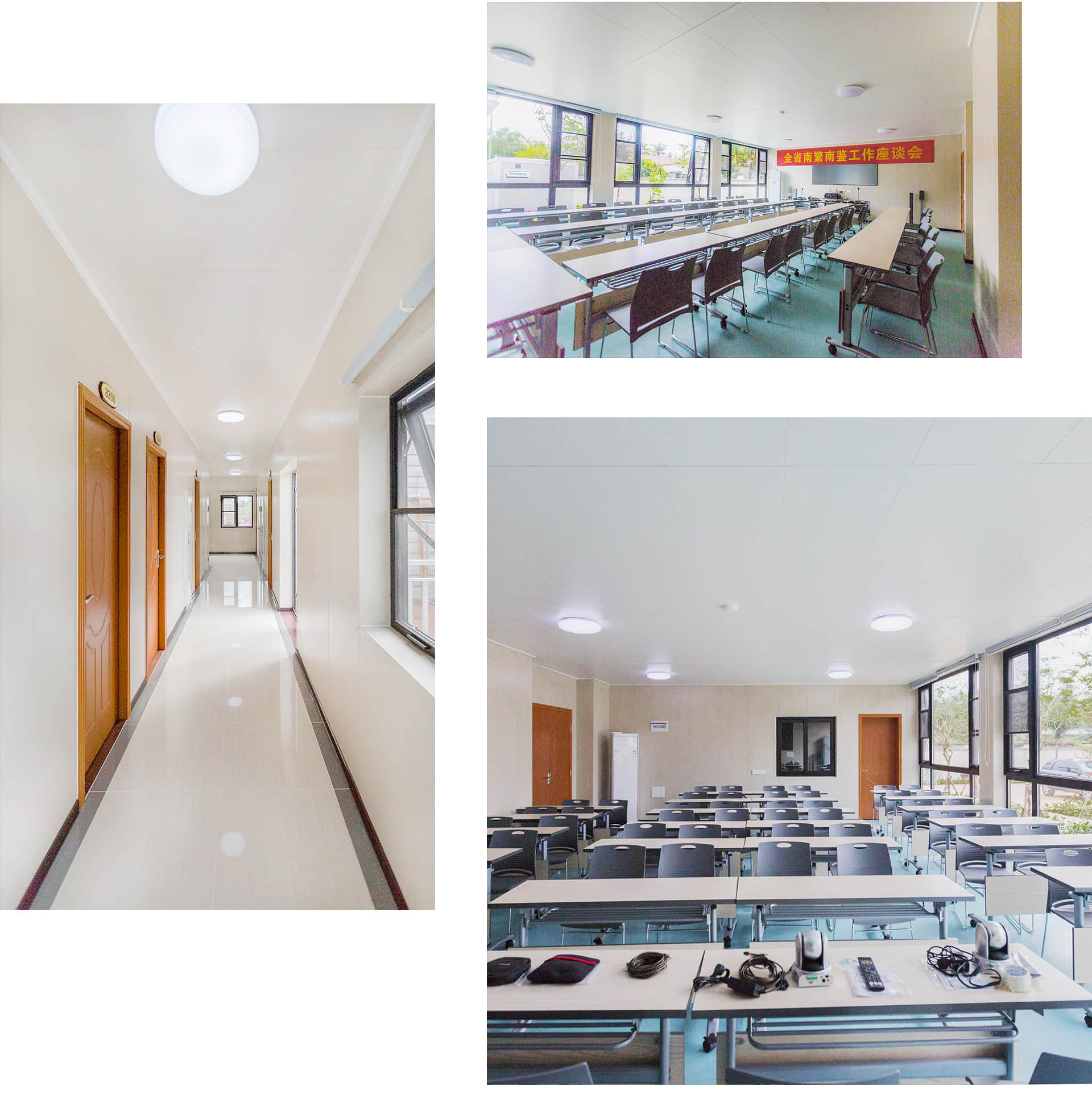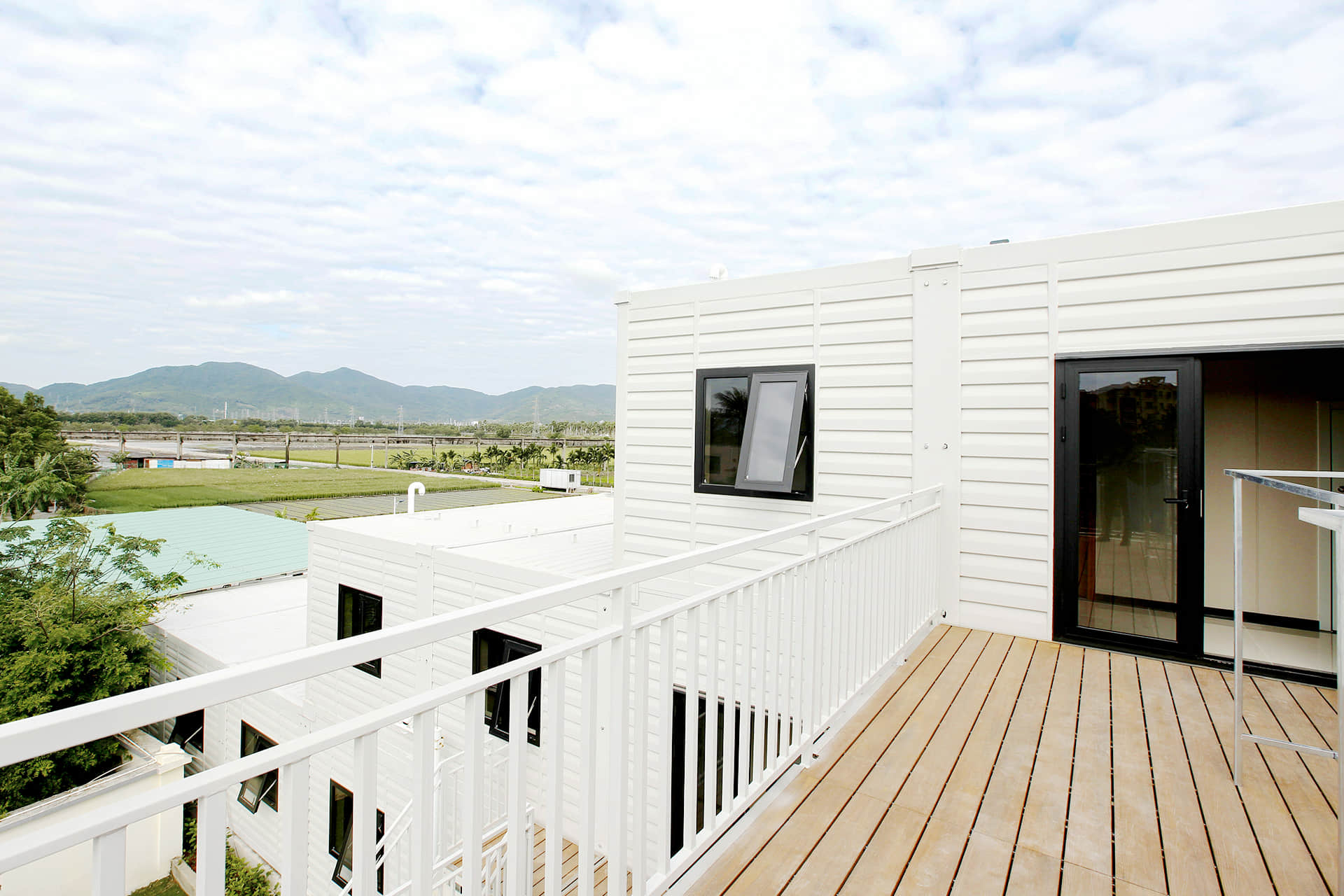

Ingeniously integrating the vision and architecture, and integrating the architecture into the landscape, it can be described as a visible landscape. The overall scheme design emphasizes the flow of life and nature and air, traces the purity and changes of light and shadow, interweaves air, water and light, and the layout is flexible and vivid, eclectic. Based on container design, it is divided into modules of love and kinship. Love: Taking advantage of the continuous contour topographic features, the building adopts the design method of "stacking" to form a continuous flowing space inside the building, pursuing the interweaving of emotional rationality and romance, suitable for the crowd: young couples or couples with a child. Kinship: Make use of the terrain of the base, and use the design method of "combination without doing" as the terrain changes, emphasizing the openness of the integration of the building and the environment, and adopting a semi-open connection space between the unit building and the building to form a grey area of communication. Space, suitable crowd: three-generation family or two-generation family.



