In the capital city of Beijing, there is such an institution of higher learning - it is the highest institution of education for our ethnic groups, and the cradle for training cadres and various senior specialists of ethnic minorities, as well as an important base for promoting ethnic culture, and an important window for demonstrating our ethnic policy and the unity and progress of all ethnic groups.
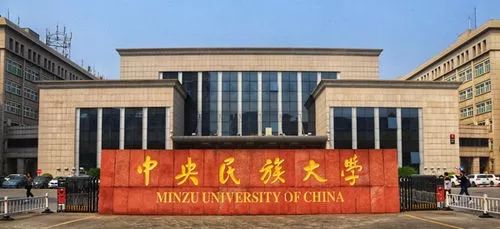
This is - the Central University for Nationalities
The predecessor of the Central University for Nationalities is the Institute for Nationalities, which was founded in Yan'an in September 1941. For more than seven decades, its responsibilities have never changed. The Central Committee of the Party and the State Council have always attached great importance to the construction and development of the Central University for Nationalities. As early as in 2000, the then President of the State Council gave an important instruction to further run the Central University for Nationalities. In 2006, the new campus of the Central University for Nationalities was finally located in the Qinglong Lake area of Fengtai District, and in 2007, the detailed control plan of the new campus of the Central University for Nationalities was approved by the Beijing Municipal Planning Commission. In 2007, the detailed control plan of the new campus was approved by the Beijing Planning Commission.
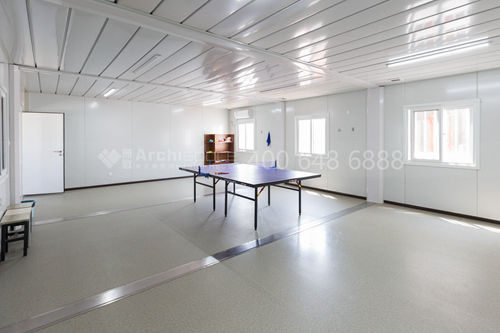
Planning plan of the new campus of Central University for Nationalities (Photo from the internet)
Within the new campus, the student cafeteria and dormitory, built by CCNU, contains five dormitory buildings and two cafeteria buildings.
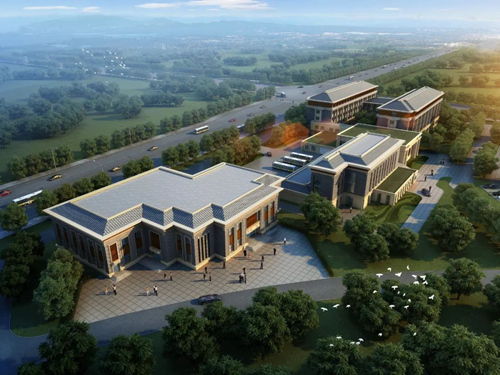
Rendering of the dormitory area and logistic services of the new campus of Central University for Nationalities (picture from the internet)
The total construction area of the student dormitory is 52,560 square meters, the total construction area of the large western cafeteria is about 12,878 square meters, and the small western cafeteria is about 7,012 square meters.
Elegance provided office, accommodation and canteen functional spaces for the project team, using a total of 120 packing boxes for construction, with a construction period of only 25 days.
Let's go and see the project site!
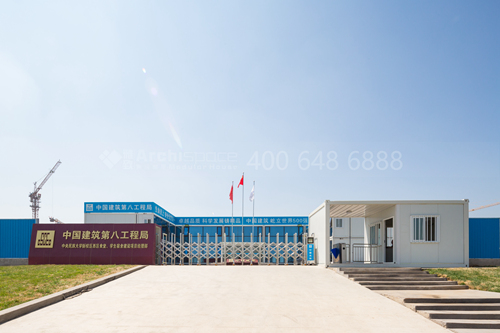
The words on the side of the sliding door of the main entrance describe the project information very clearly, and the packing box of the gate guard post is specially made.
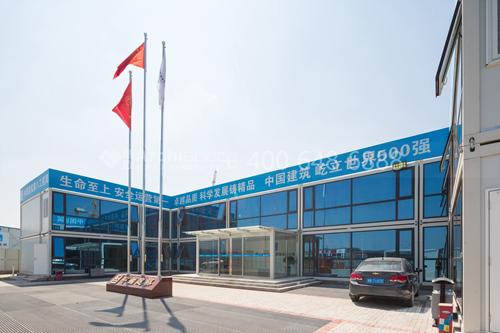
The simple facade and blue-gray glass curtain wall complement the "China Construction Blue".
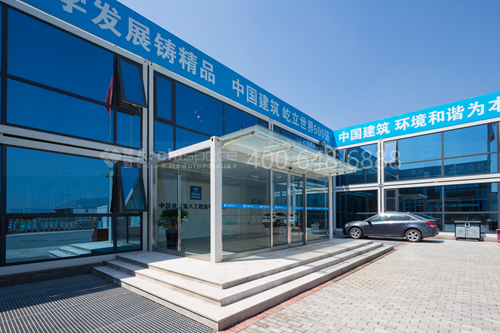
The permeable porch is conducive to natural lighting and creates a comfortable atmosphere.
The meeting room has no superfluous decoration or furnishings, reflecting the rigorous and simple working attitude of CCBC people.
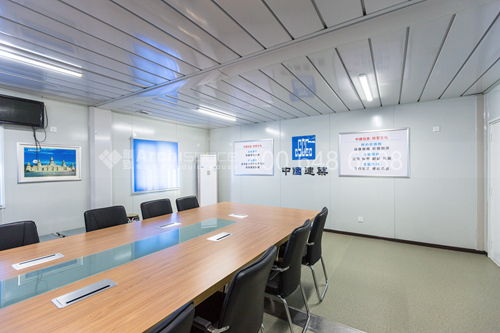
The transparency of the interior is more impressive from the second floor corridor than from outside.
Let's go to the cafeteria and accommodation area at the back!
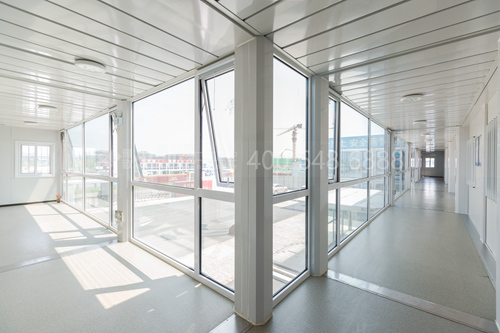
A small farm has been opened on the site, self-supply and self-sales, pure natural and non-polluting, healthy diet from the canteen!
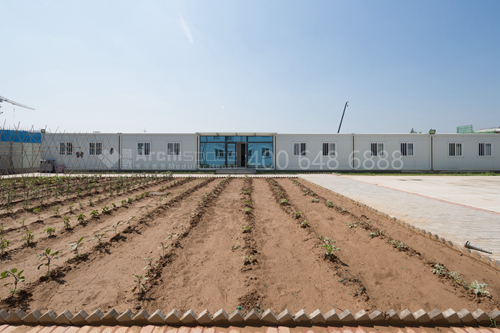
The hygiene level of this kitchen is A grade at first glance!
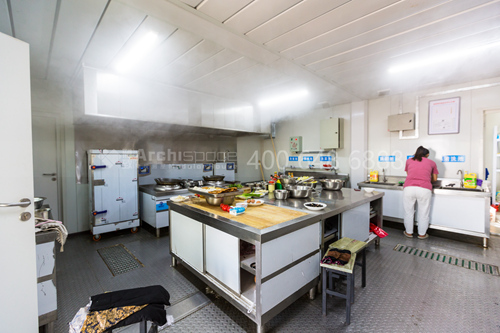
The color palette of the cafeteria is so uniform and sophisticated!
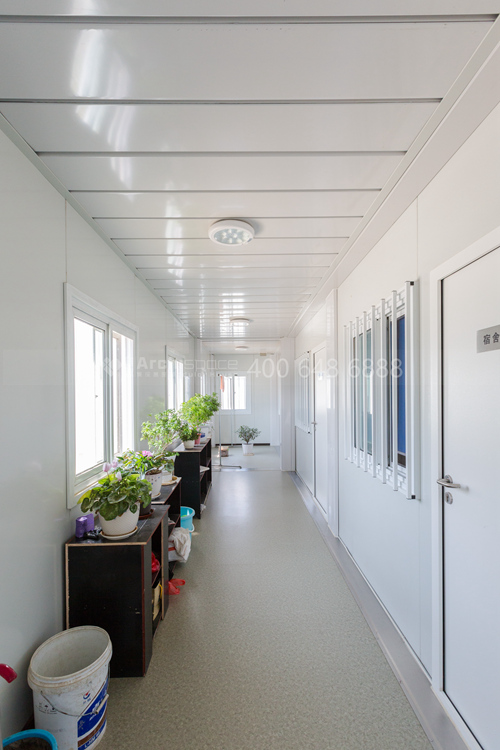
The corridor of the dormitory building reflects that the project team members are all very interesting people in life!
The dormitory is quite neat and warm!
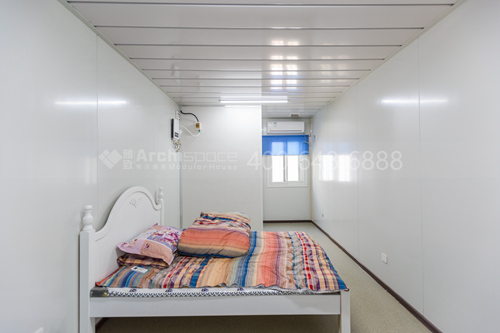
The bathroom space is small, but it has everything you need.
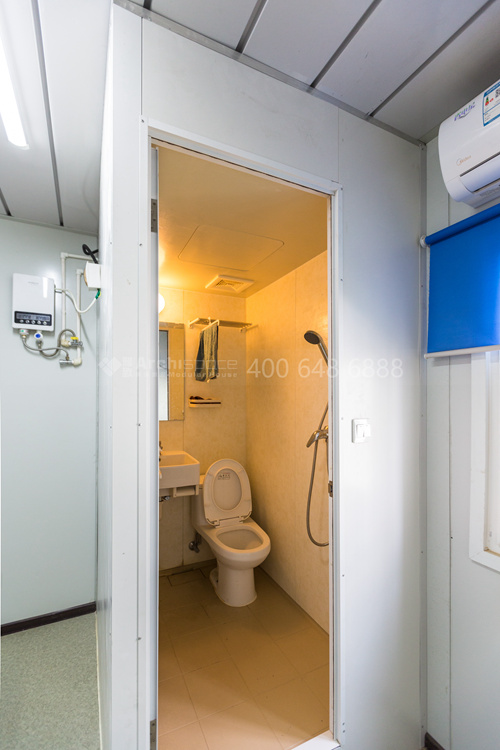
Indoor table tennis room for a good workout, rain or shine.

When I visited the project site of CCBA, I saw that the construction of the new campus of Central University for Nationalities was in full swing (after all, it was a hot summer day, so it was hard work)!
The new campus is expected to be put into use in 2020, so let's look forward to next year's opening season!
